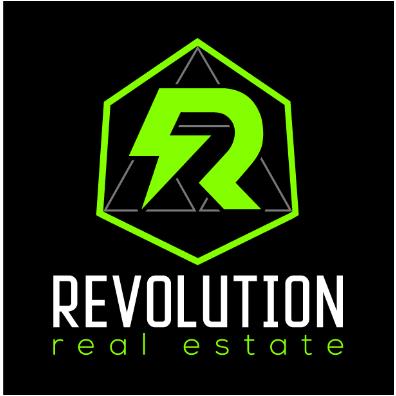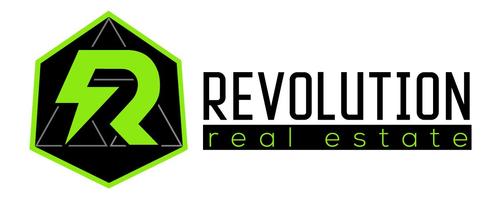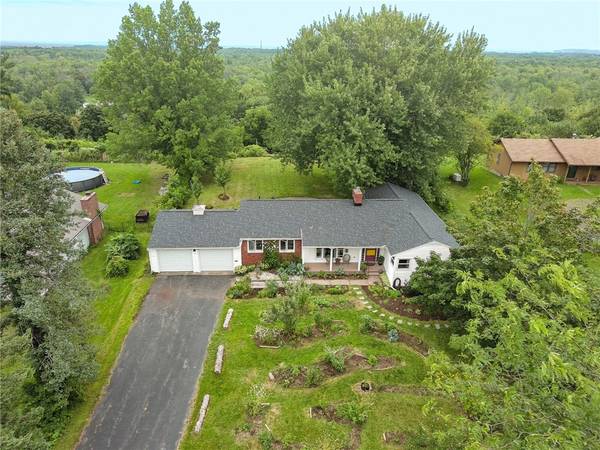For more information regarding the value of a property, please contact us for a free consultation.
40 Orchard TER Sodus, NY 14551
Want to know what your home might be worth? Contact us for a FREE valuation!

Our team is ready to help you sell your home for the highest possible price ASAP
Key Details
Sold Price $245,000
Property Type Single Family Home
Sub Type Single Family Residence
Listing Status Sold
Purchase Type For Sale
Square Footage 1,832 sqft
Price per Sqft $133
MLS Listing ID R1492780
Sold Date 10/30/23
Style Ranch
Bedrooms 3
Full Baths 1
Half Baths 1
Construction Status Existing
HOA Y/N No
Year Built 1955
Annual Tax Amount $5,031
Lot Size 0.940 Acres
Acres 0.94
Lot Dimensions 100X408
Property Description
Welcome home to this completely renovated ranch nestled in the charming Village of Sodus. Step inside to discover three spacious bedrooms and one and a half baths, with the main bathroom boasting heated floors and first floor laundry! Enjoy the country-style kitchen, which features all new appliances. On cooler evenings, cozy up next to the new gas fireplace insert while watching a movie on the included projector - movie nights will never be the same! Escape outside to your peaceful oasis, where you'll find a sizeable garden that has over 60 plants! With more than 40 edible and medicinal varieties, you'll have an abundance of fresh produce and herbs right at your fingertips. Enjoy the tranquility of the surroundings and indulge in the view of Lake Ontario on the horizon. For pet owners, the invisible dog fence is an added bonus, providing a safe and secure environment for your furry friends! Experience the serenity of small town living while relishing in all of the modern conveniences this property has to offer. Schedule your showing today and make this house your new home! Delayed Negotiations 8/28 at 12PM!
Location
State NY
County Wayne
Area Sodus-544289
Direction HIGH ST TO ORCHARD TERRACE
Rooms
Basement Full, Sump Pump
Main Level Bedrooms 3
Interior
Interior Features Breakfast Bar, Ceiling Fan(s), Dining Area, Separate/Formal Living Room, Country Kitchen, Sliding Glass Door(s), Bedroom on Main Level, Main Level Primary
Heating Gas, Forced Air, Radiant Floor
Flooring Hardwood, Laminate, Tile, Varies
Fireplaces Number 1
Fireplace Yes
Appliance Dryer, Dishwasher, Exhaust Fan, Disposal, Gas Oven, Gas Range, Gas Water Heater, Microwave, Refrigerator, Range Hood, Washer, Water Softener Owned, Water Purifier
Laundry Main Level
Exterior
Exterior Feature Blacktop Driveway, Patio
Garage Spaces 2.0
Fence Pet Fence
Utilities Available Cable Available, High Speed Internet Available, Sewer Connected, Water Connected
Waterfront Description Lake
View Y/N Yes
View Water
Roof Type Asphalt
Porch Patio
Garage Yes
Building
Lot Description Residential Lot
Story 1
Foundation Block
Sewer Connected
Water Connected, Public
Architectural Style Ranch
Level or Stories One
Structure Type Vinyl Siding
Construction Status Existing
Schools
School District Sodus
Others
Tax ID 544201-069-117-0006-481-888-0000
Security Features Security System Owned
Acceptable Financing Cash, Conventional, FHA, USDA Loan, VA Loan
Listing Terms Cash, Conventional, FHA, USDA Loan, VA Loan
Financing Conventional
Special Listing Condition Standard
Read Less
Bought with Core Agency RE INC
GET MORE INFORMATION




