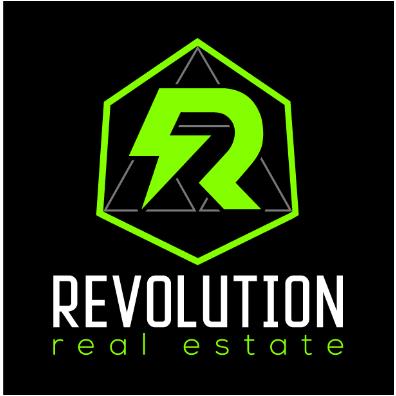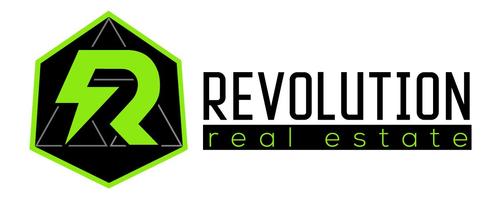For more information regarding the value of a property, please contact us for a free consultation.
1139 Highland AVE Brighton, NY 14620
Want to know what your home might be worth? Contact us for a FREE valuation!

Our team is ready to help you sell your home for the highest possible price ASAP
Key Details
Sold Price $390,000
Property Type Single Family Home
Sub Type Single Family Residence
Listing Status Sold
Purchase Type For Sale
Square Footage 2,203 sqft
Price per Sqft $177
Subdivision Cobb Terrace
MLS Listing ID R1334474
Sold Date 06/26/21
Style Ranch
Bedrooms 5
Full Baths 3
Half Baths 1
Construction Status Existing
HOA Y/N No
Year Built 1958
Annual Tax Amount $10,423
Lot Size 0.370 Acres
Acres 0.37
Lot Dimensions 95X179
Property Sub-Type Single Family Residence
Property Description
Get ready for summer in this fabulous mid-century Brighton ranch with finished walk out lower level and stellar park-like yard with professional landscaping & inviting inground pool complex. Ideally located, this beauty greets you w/a circular driveway & elegant fountain. Walking in the front door your eyes will immediately be drawn to the huge picture window overlooking the mature, park-like back yard. Gleaming hardwoods, unique brick fireplace, formal dining room, cozy fam rm/den, modern eat-in kitchen w/all appliances plus 3 large bedrooms & 1.5 baths round out the first floor. Downstairs find a true in-law/teen suite or Airbnb opportunity with 1 bedroom and 1 fully remodeled bath. Beyond that space, the walk out features the ability to come in from the pool for a 3rd full bath, additional bedroom and a commercial grade kitchen area. Newer composite platform deck provides entertainment space just outside the gates to your pool oasis. Backyard also features a functional greenhouse! Truly a must see! Showings begin at 11:00 am on Thursday, 5/6 and any offers are due by Monday, 5/10 at noon.
Location
State NY
County Monroe
Community Cobb Terrace
Area Brighton-Monroe Co.-262000
Direction Highland Ave between Monroe and South Clinton just east of Cobb Terrace
Rooms
Basement Full, Partially Finished, Walk-Out Access
Main Level Bedrooms 3
Interior
Interior Features Den, Separate/Formal Dining Room, Eat-in Kitchen, Separate/Formal Living Room, Other, See Remarks, Second Kitchen, Bedroom on Main Level, In-Law Floorplan, Main Level Primary
Heating Gas, Forced Air
Cooling Central Air
Flooring Carpet, Ceramic Tile, Hardwood, Varies
Fireplace No
Window Features Thermal Windows
Appliance Dishwasher, Gas Oven, Gas Range, Gas Water Heater, Microwave, Refrigerator, See Remarks
Laundry In Basement
Exterior
Exterior Feature Blacktop Driveway, Deck, Fence, Pool
Garage Spaces 2.0
Fence Partial
Pool In Ground
Utilities Available Cable Available, Sewer Connected, Water Connected
Roof Type Asphalt
Porch Deck
Garage Yes
Building
Lot Description Near Public Transit, Residential Lot
Story 2
Foundation Block
Sewer Connected
Water Connected, Public
Architectural Style Ranch
Level or Stories Two
Additional Building Greenhouse
Structure Type Brick,Wood Siding,Copper Plumbing
Construction Status Existing
Schools
School District Brighton
Others
Tax ID 262000-136-080-0003-009-000
Acceptable Financing Cash, Conventional, FHA, VA Loan
Listing Terms Cash, Conventional, FHA, VA Loan
Financing Conventional
Special Listing Condition Standard
Read Less
Bought with Revolution Real Estate

